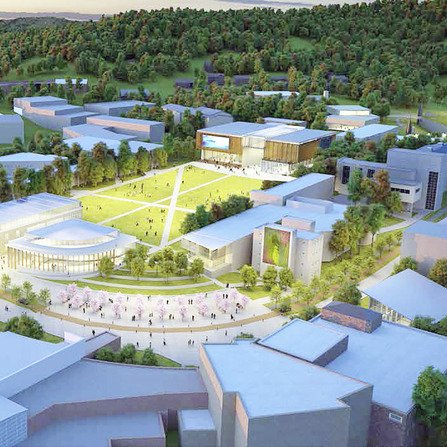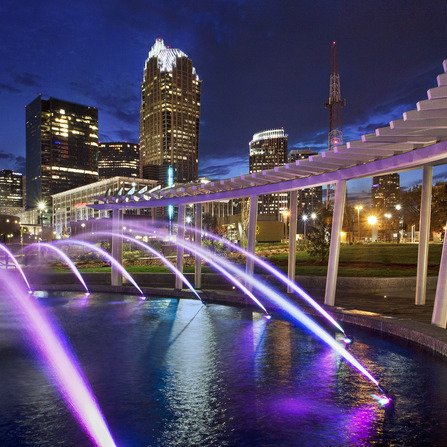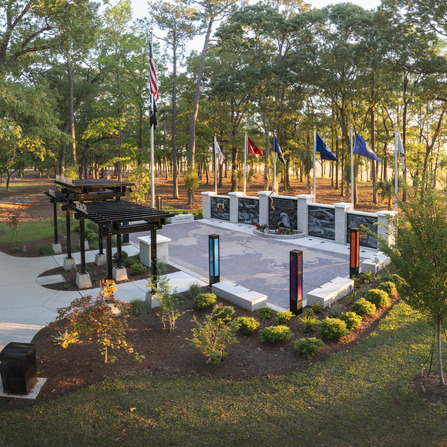
Master Plan, University of North Carolina Asheville
Working with Michael Cole, Sr. and Jordan Petersen of Bolton & Menk on UNC Asheville’s
Home / The Duke Endowment Headquarters, The Duke Endowment
The courtyard is highlighted by an infinity-edge reflecting pool surrounded by hardscape and planting. The courtyard is designed for several different arrangements of tents to accommodate a variety of outdoor functions.
The Duke Endowment constructed a new 46,000-square-foot, three-story headquarters building on East Morehead Street in Charlotte, North Carolina. Bolton & Menk provided landscape architecture services for the new building. The office provides additional space for this historic philanthropic organization to grow. The building houses separate offices for staff, a large conference room, and a multipurpose room. The building is served by an underground parking garage covered with a courtyard at the back of the building. The courtyard is highlighted by an infinity-edge reflecting pool surrounded by hardscape and planting. The courtyard is designed for several different arrangements of tents to accommodate a variety of outdoor functions. A motor court at the front of the building provides for valet drop-off/parking and a fountain at the corner of the property provides a focal element for the main entrance.

Working with Michael Cole, Sr. and Jordan Petersen of Bolton & Menk on UNC Asheville’s

First Ward Park is a 4.5-acre park spanning two city blocks and is an important

Local children now have a fun space to cool off in the hot summer months.

The WWII Veterans Memorial in Warbird Park honors veterans and Myrtle Beach’s role in WWII
Named one of the very best workplaces in the states of Minnesota, Iowa, North Carolina, and South Carolina! We’re proud to rank in the Top 50 on the list, and even prouder that we were voted in by our own employees.