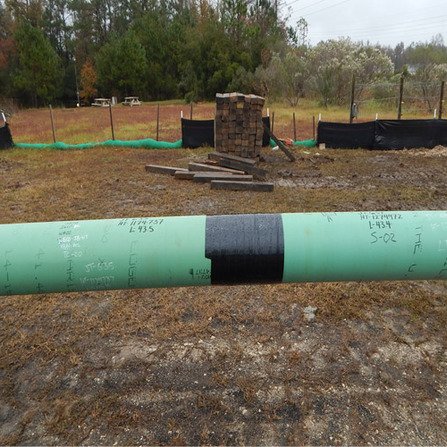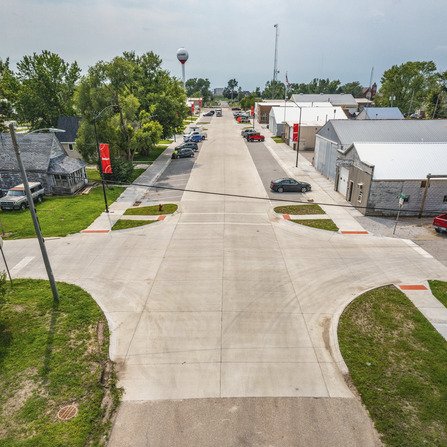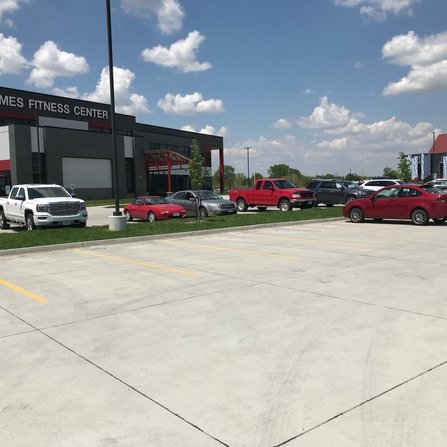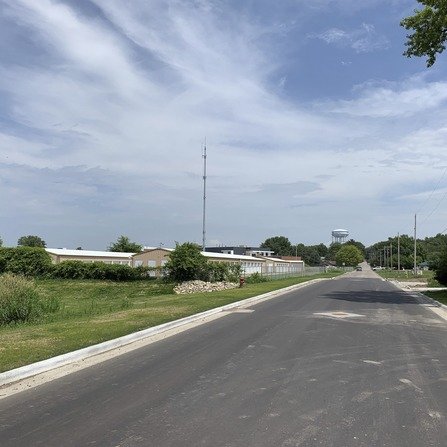
South Conway Phase 2A Gas Line, Dominion Energy
The existing 6-inch steel gas line initially installed in the 1960s was replaced with a
Home / CATO Headquarters and Distribution Center, LS3P Associates
The facility includes a 200,000-square-foot distribution center and 35,000 square feet of office space, and a parking area with 150 tractor trailer spaces and 125 employee spaces.
Bolton & Menk has worked with Cato Corporation, a leading specialty retailer of value-priced women's apparel, since 2008. We led the planning, landscape architecture, and civil engineering services for the phased design and construction of Cato's Charlotte, North Carolina distribution center. The center serves more than 1,000 stores in 31 states.
The building includes a 200,000-square-foot distribution facility and 35,000 square feet of office and administrative space. Parking includes 150 tractor trailer spaces and 125 employee spaces. Bolton & Menk also managed the permitting process. Stormwater best management practices include the engineering of a wet pond and sand filter. Innovative stormwater techniques were used to maximize the buildable site area.

The existing 6-inch steel gas line initially installed in the 1960s was replaced with a

Working with Main Street businesses, we designed a downtown revitalization project that considered heavy vehicular

A pavement analysis looked at pavement type, subbase material, and long-term maintenance costs to help

A large drainage study recommended a series of improvements to help reduce localized flooding.
Named one of the very best workplaces in the states of Minnesota, Iowa, North Carolina, and South Carolina! We’re proud to rank in the Top 50 on the list, and even prouder that we were voted in by our own employees.