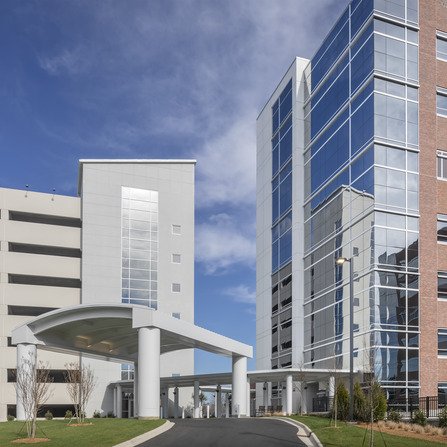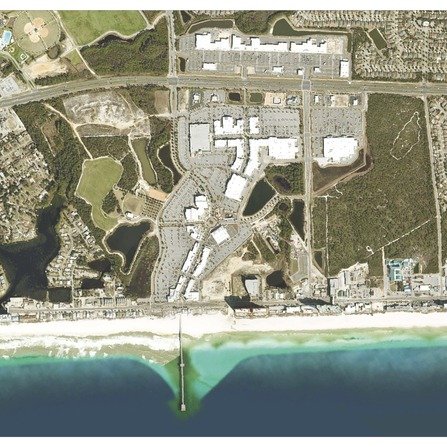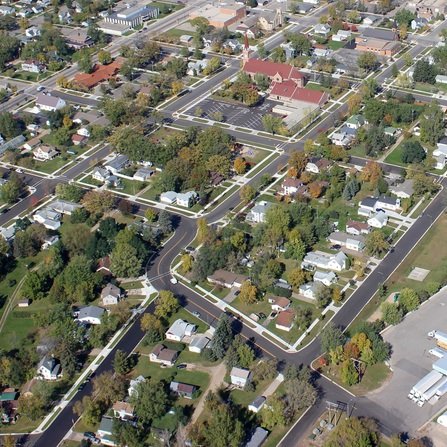
Pineville Bed Tower and Parking Deck, Atrium Health
The project realized a $10 million savings from the original budget due to many of
Home / Raleigh Campus, WakeMed
The landscape design included “areas of calm” that incorporate a variety of plant materials with benches and tables for patients and their families to rest and reflect.
The WakeMed Raleigh Campus project involved the construction of a five-story, 182,000 SF Patient Tower building to serve as the main entrance and a 1,200-space, six-level parking deck. Bolton & Menk provided civil engineering, landscape architecture, and construction administration services for the project. The landscape design included “areas of calm” that incorporate a variety of plant materials with benches and tables for patients and their families to rest and reflect. The project also involved roadway improvements to Loop Road, the main campus drive.

The project realized a $10 million savings from the original budget due to many of

This 48-inch PVC water line is the main water feed from the Bull Creek Surface

The City of Panama City Beach experienced a large amount of upstream flooding and beach

Successful funding applications resulted in improved current and future infrastructure capacity throughout the city’s southeast
Named one of the very best workplaces in the states of Minnesota, Iowa, North Carolina, and South Carolina! We’re proud to rank in the Top 50 on the list, and even prouder that we were voted in by our own employees.